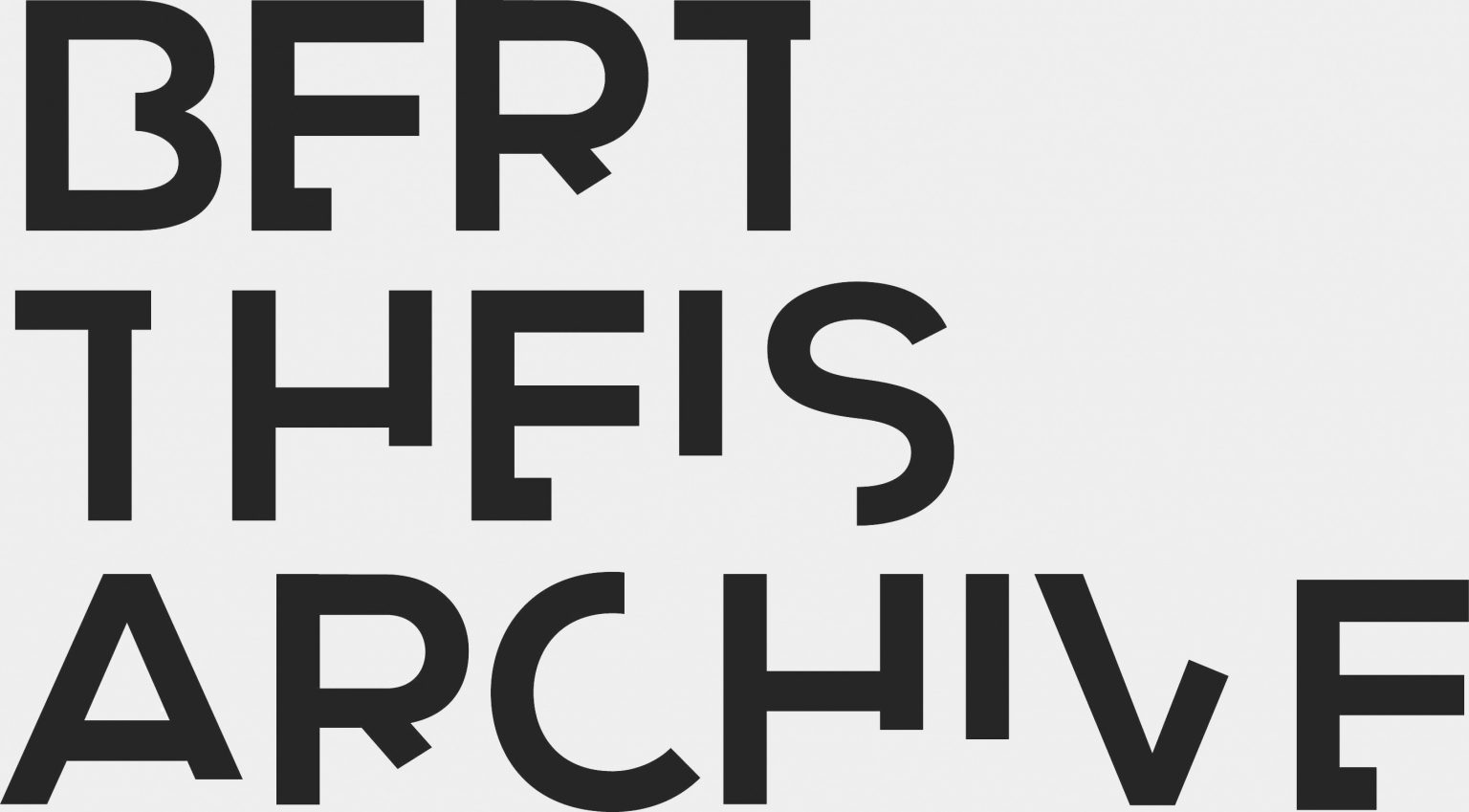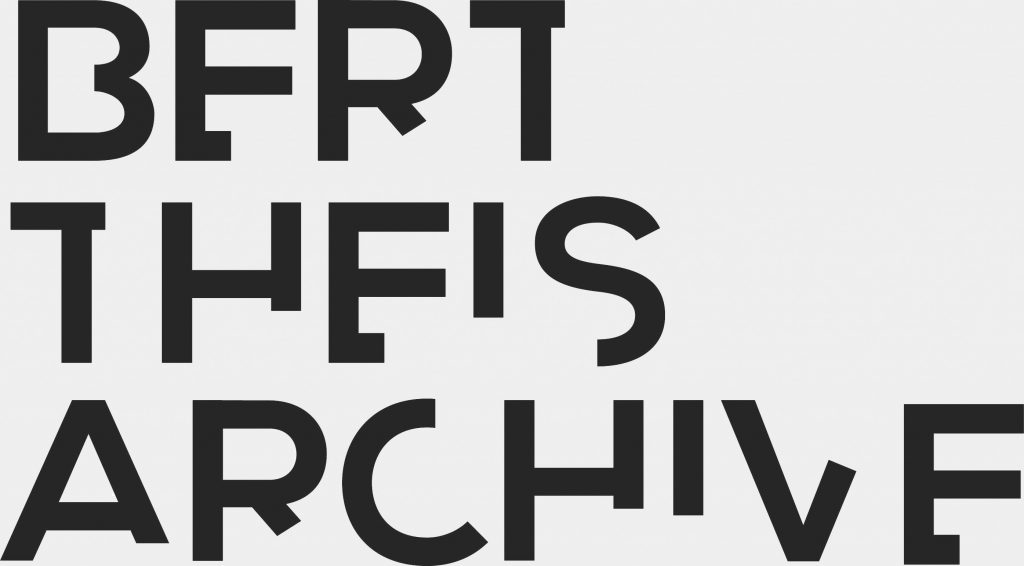ASIAN PENTAGON, 2008
Bamboo structure
5.20 × 10.50 × 11.80 m
Technical conception: in collaboration with Rob Engel
Temporary installation, Taipei Brewery, Taipei
Produced in the context of the 8th Taipei Biennial, Taiwan, 2008
Curators: Manray Hsu, Vasıf Kortun

Asian Pentagon
8th Taipei Biennial / Taiwan
Installation view / 2008
Bert Theis’ work Asian Pentagon refers in part to the building known as the Pentagon, the headquarters of the U.S. Department of Defense, in Arlington, Virginia. A symbol of the U.S. military, the Pentagon is the largest office building in the world, and a super-high security edifice. However, Theis’ Asian Pentagon, in stark contrast to the American version, is a peaceful and open structure. Without walls or a door, it is a transparent construction that looks like a three-dimensional drawing in space. As Theis says:”Everybody can enter it: the biennial visitors, the brewery workers, the residents of the neighborhood, school classes, the guests of the nearby restaurant, everybody. The pavilion is open even when the exhibition is closed and doesn’t impose limits on anyone.”
Theis previously realised the European Pentagon – Safe and Sorry pavilion, which was installed temporarily on the roof of the Palais des Beaux Arts in Brussels and is now located at the European Square in Luxembourg. The European version reminds us that the good scenario for the European Union is that it become an open and hospitable structure, rather than one of paranoia and exclusivity. Similarly, the Asian Pentagon is a proposal that underlines the right for everybody to have his or her own pentagon, to decide its form, its use and symbolic dimension.
Theis has formed an asymmetrical pentagon built with Taiwan grown bamboo and local knowledge. Circling its perimeter is a bench that includes at its centre a smaller pentagon. In total, the seating can accommodate one hundred people. The structure is an invitation, a space that offers respite, adopting temporary meanings as its existence transpires. Like many of Bert Theis’ works, the Asian Pentagon is specific to its location and is realised in an attempt to help revitalise urban life with open and hospitable structures.

Asian Pentagon
8th Taipei Biennial / Taiwan
Installation view / 2008
Asian Pentagon
8th Taipei Biennial / Taiwan
Maquette / 2008

Asian Pentagon
8th Taipei Biennial / Taiwan
Maquette / 2008


Asian Pentagon
8th Taipei Biennial / Taiwan
Installation view / 2008
Unlike other Pentagons, the Asian Pentagon is peaceful.
Besides, this Pentagon doesn’t exclude or lock out nobody.
Everybody can enter it: the Biennial visitors, the brewery workers, the inhabitants of the neighbourhood, school classes, the guests of the nearby restaurant, everybody. The pavilion is open even when the exhibition is closed and doesn’t impose limits to anyone.
The form of the Asian Pentagon is an asymmetrical pentagon built with Taiwan grown bamboo. All around the outline consists of a bench that includes at its centre a smaller pentagon. The building can take in more than a hundred persons.It has no doors, no walls. It is transparent and looks like a three-dimensional drawing in the space, made only by lines.
Single persons or groups are totally free to use it just as they like: having a lecture or having a party, taking a rest or reading a book, holding a political meeting or having a snooze, making a picnic or making an art work…
May be it is interesting to know, that I already conceived a “European Pentagon” installed temporarily on the roof of the Palais des Beaux Arts in Bruxelles, and now on the “European Square” in Luxembourg.
My project for an Asian Pentagon is a proposal that underlines the right for everybody to have his own Pentagon, to decide about its form, its use and symbolic dimension.
Bert Theis, June 2008
Asian Pentagon
8th Taipei Biennial / Taiwan
Installation view / 2008


Asian Pentagon
8th Taipei Biennial / Taiwan
Installation view / 2008

