GROWING HOUSE, 2004
Painted wood, metallic structure, fabric
Platform: 5 x 16 x 12.6 m
Technical conception: in collaboration with Rob Engel
Temporary installation, Overseas Chinese Town District, Shenzhen, China
Produced in the context of the 5th Shenzhen International Public Art Exhibition 12 December 2003 – 11 December 2005
Organiser: He Xiangning Art Museum, Shenzhen
Curators: Hou Hanru, Pi Li
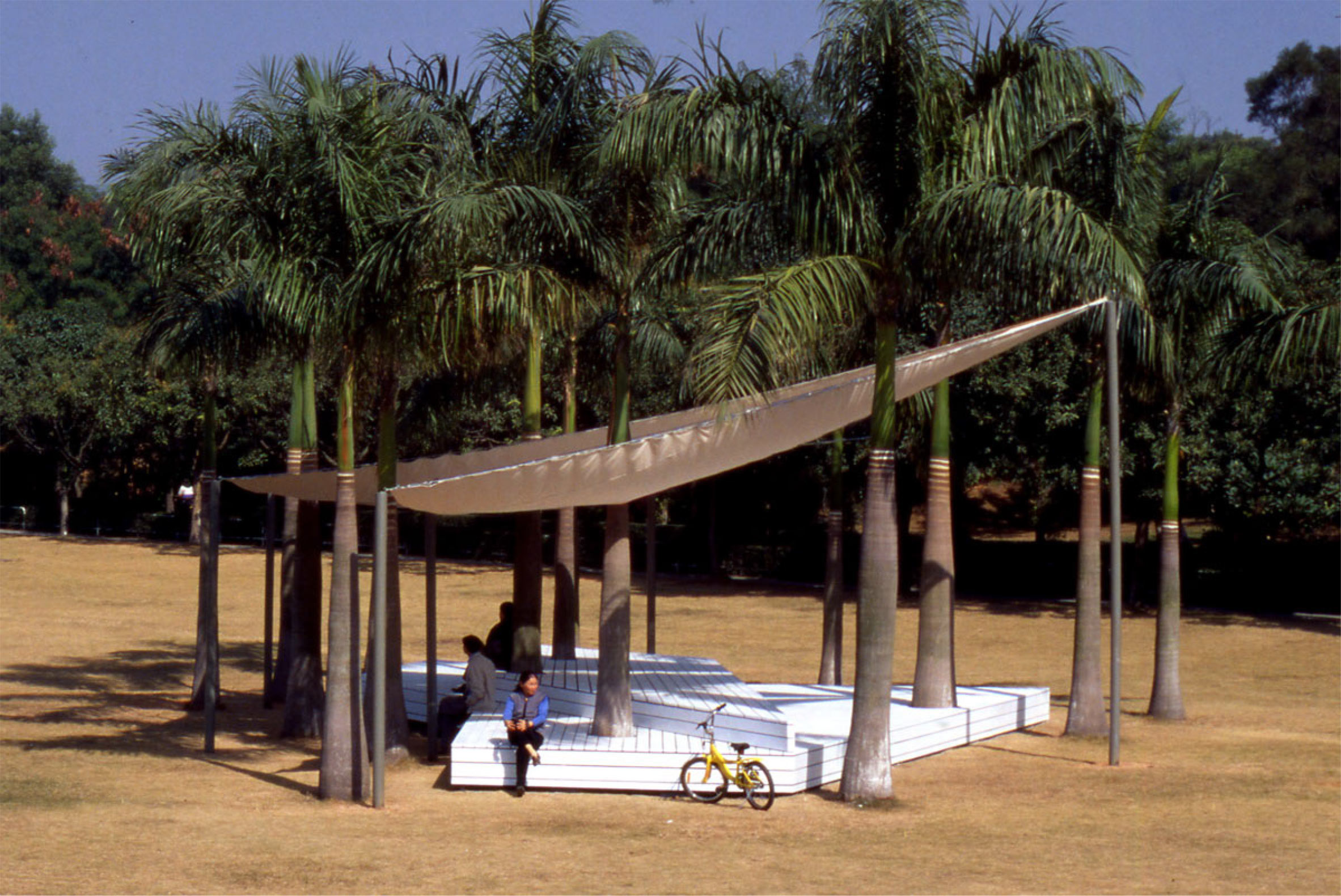
Growing House
5th Shenzhen International Public Art Exhibition
/Shenzhen
Installation view / 2004
Growing House is an “audience-specific” work situated in a park near two high-rise residential buildings in the city of Shenzhen. This park is used by the inhabitants of the towers and other citizens far sports and relaxing, especially in the morning and the evening, when the temperature cools down.
The artist inserts a horizontal and traditional element in this urban context dominateci by the vertical and [post-]modern constructions that are so characteristic far Shenzhen. His starting point is the Chinese pictograph of a “nest-dwelling”, the “chaoju”. The pictograph represents a ho use hanging between two trees. He discovers a group of fifteen palm trees [Archontophoenix Alexandrae] in the park. He makes them habitable. A roof made of white tarpaulins will be attached between the palms. A white painted wooden platform will be installed under the palm trees as a floor.
But the installation can also be used as a place to rest in the shade, a seating area for watching football players, a meeting place for lovers and friends. The design of the construction follows the non-geometrical form given by the position of the palms. This palm house will grow up as the palms grow.
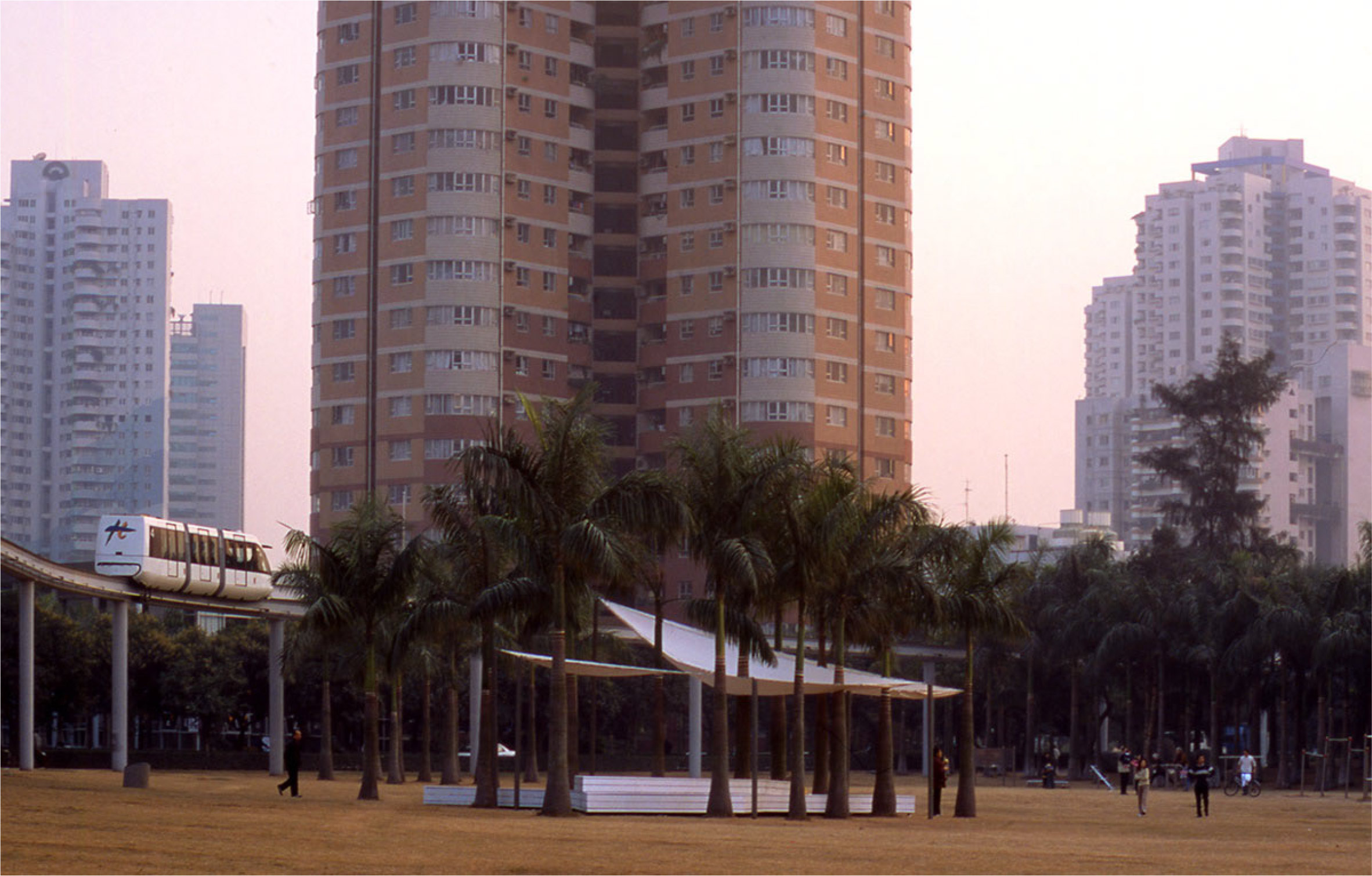
Growing House
5th Shenzhen International Public Art Exhibition
/Shenzhen
Installation view / 2004
Growing House
5th Shenzhen International Public Art Exhibition
/ Shenzhen
Maquette / 2004
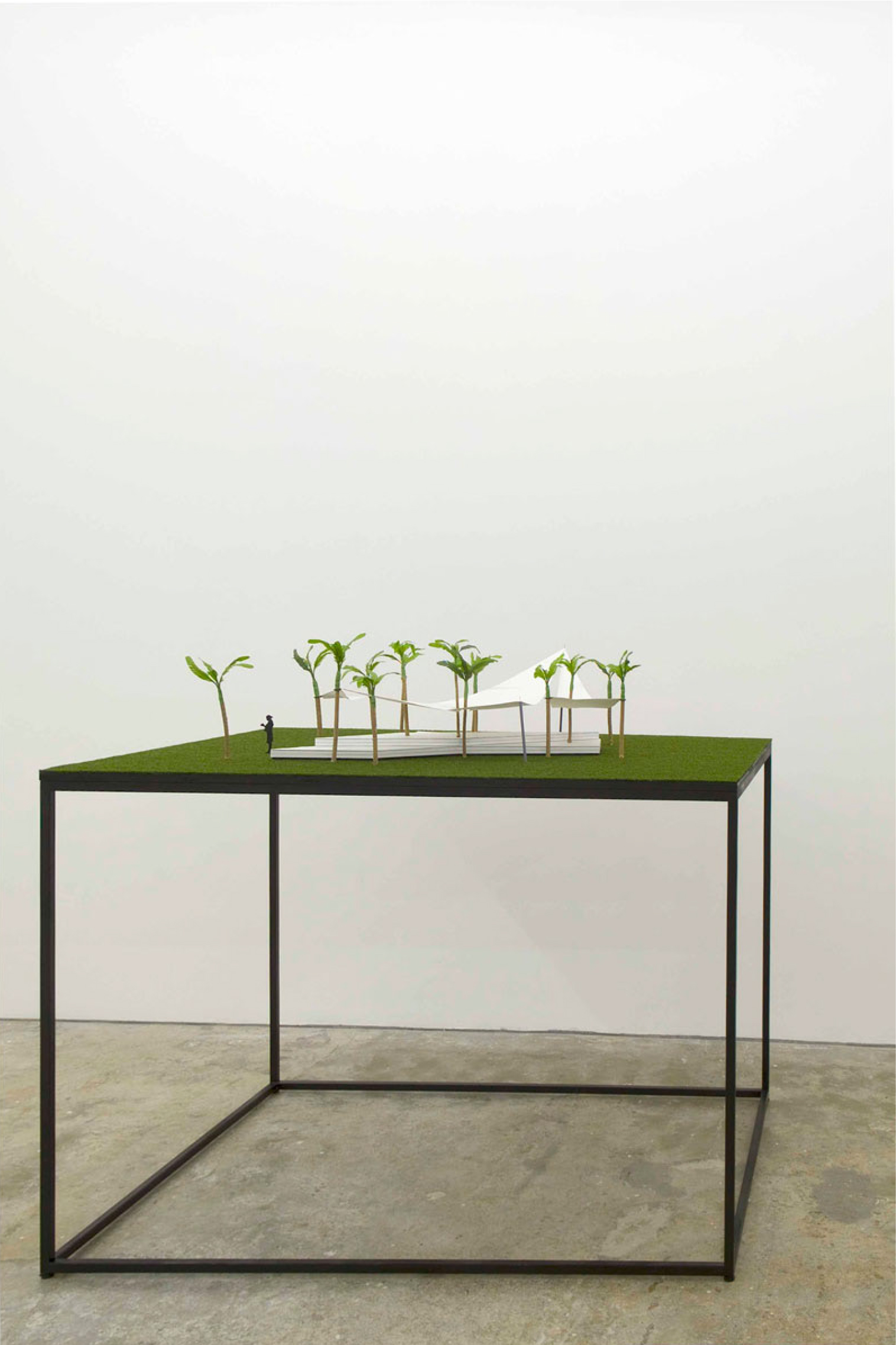
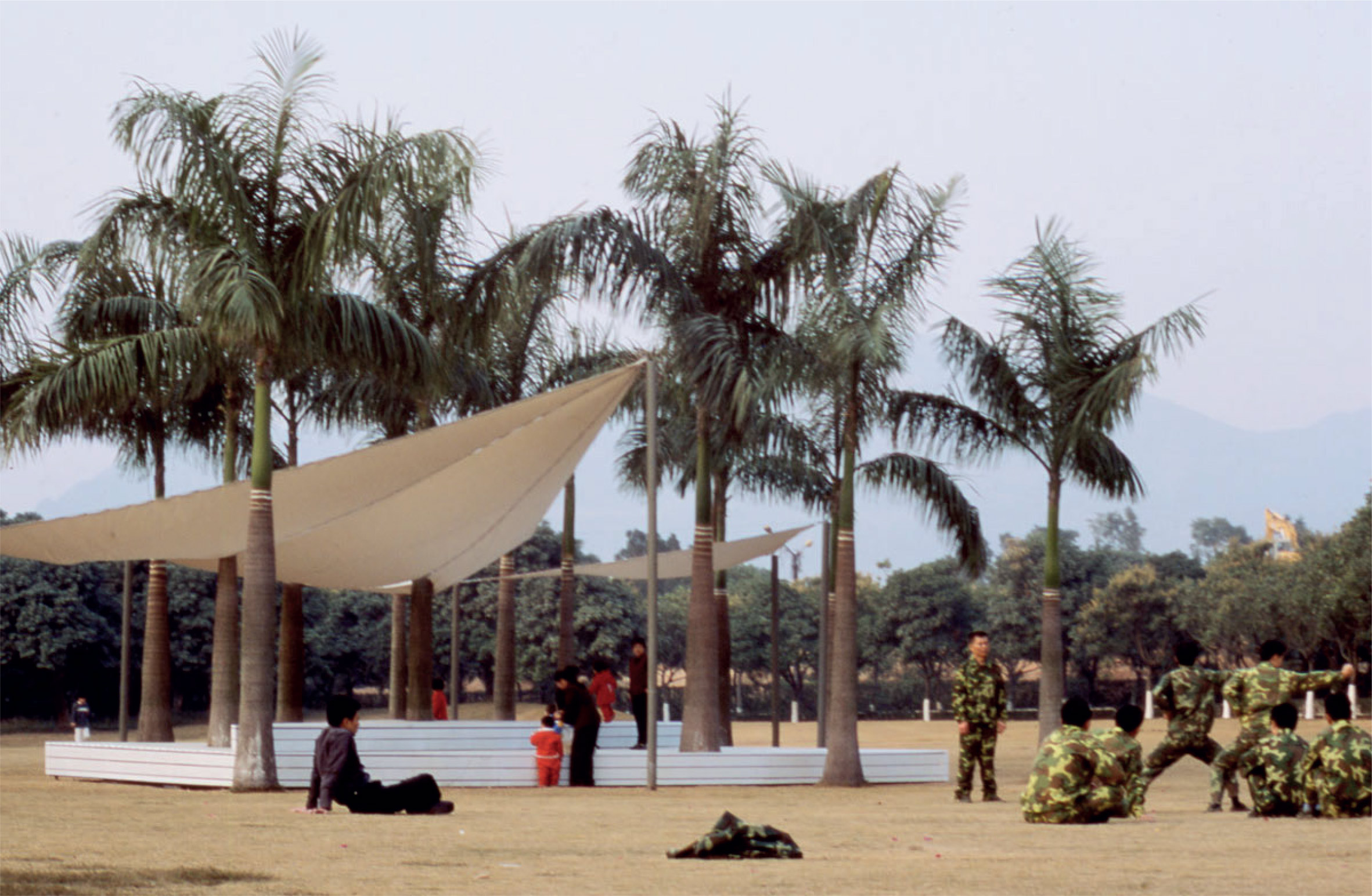
Growing House
5th Shenzhen International Public Art Exhibition
/ Shenzhen
Installation view / 2004
How to build the Growing House
The steps
- Cut the wood for the 4 platforms with a certain over-length
- Chamfer the planks on all edges an paint them white on her 4 sides.
- After calculation of static equilibrium of the roof construction, produce the corresponding iron supporting pipes for the roof with the needed attachments for the ropes.
- Paint the pipes grey (like the colour of the palm trunks).
- Draw the lines of construction on the spot.
- Control the measures of the construction-drawings (they are not totally correct).
- Adapt the position of the construction to the real situation of the palm trees.
- Put the pipes in concrete foundations.
- Take the exact measures of the textile pieces for the roof between the pipe tops.
- Order the textile pieces for the roof.
- Build the supporting construction for the 4 platforms with the necessary foundations
- Paint the supporting construction all black.
- Cut and fix the white painted vertical planks with screws to the supporting construction, paint the cut surfaces white.
- Fix the white painted horizontal wooden planks to the supporting construction and cut them to the needed length with a guide, paint the cut surfaces white.
- Cover the screw cavities with synthetic plaster and sand the plastered places.
- Apply a uniform finish repainting to all visible faces of the planks.
- Fasten the textile roof to the pipes.
- Sit down or lay down on one of the platforms, have a beer and be happy.
Bert Theis, 2004
Growing House
5th Shenzhen International Public Art Exhibition
/ Shenzhen
Drawing / 2004
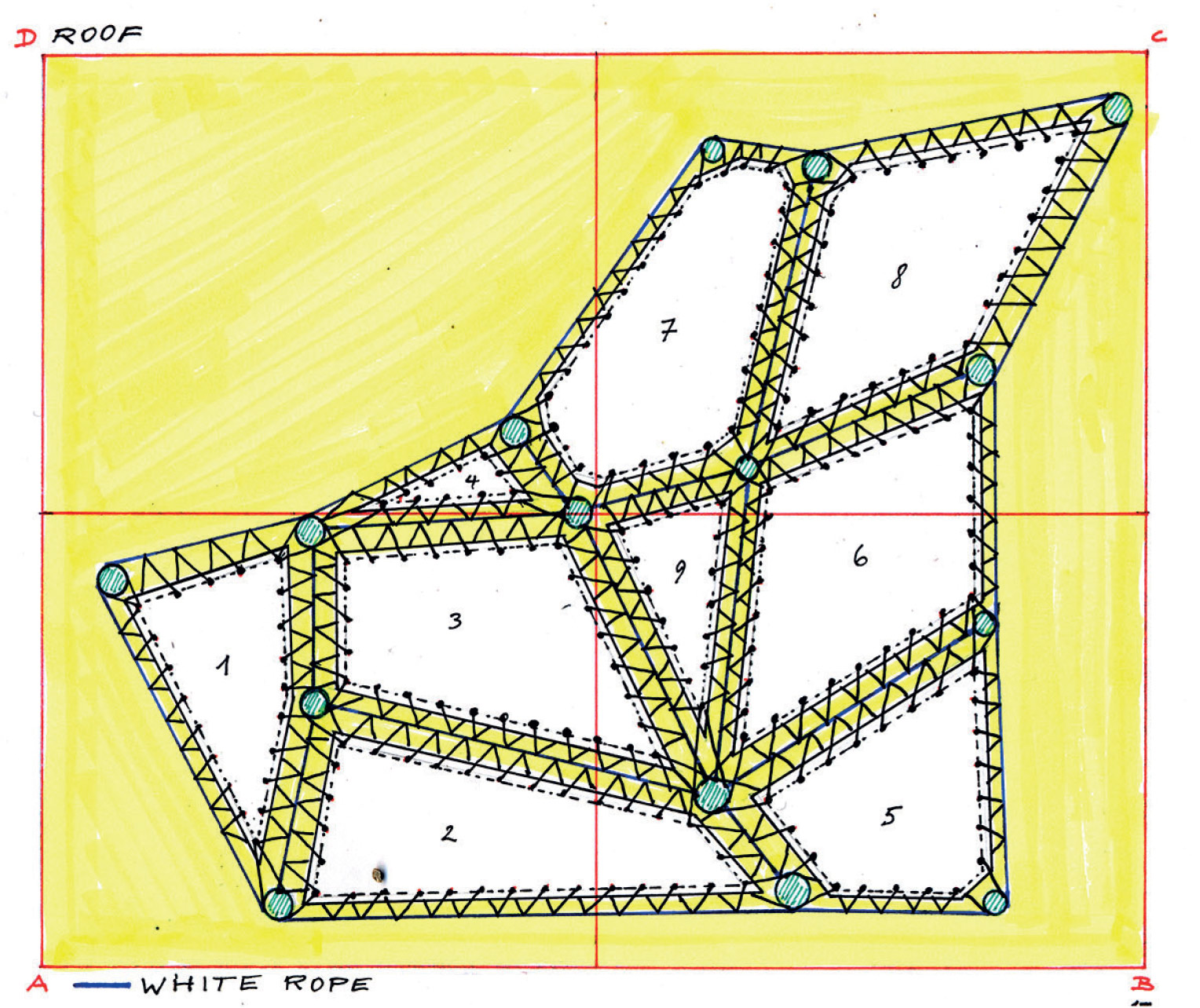
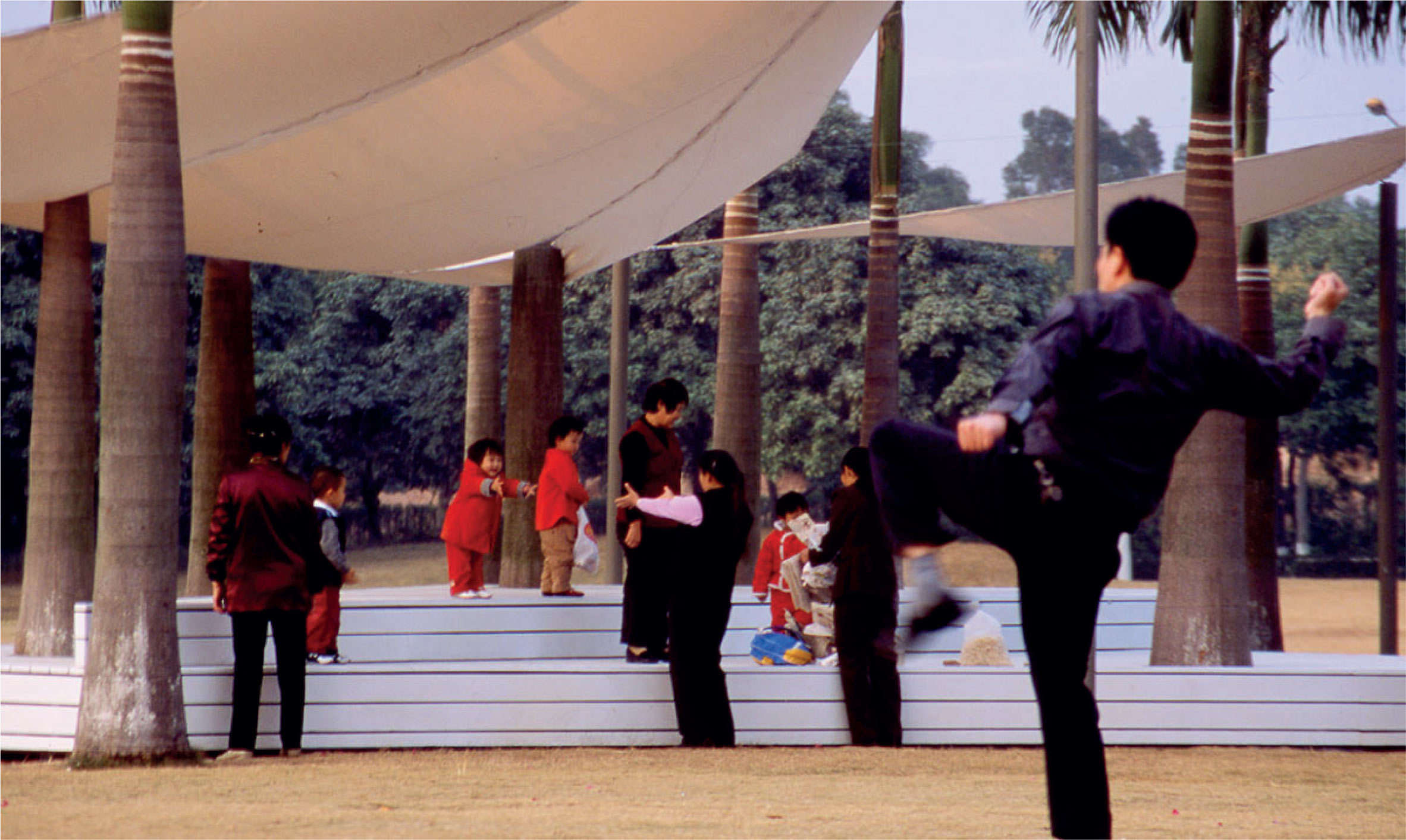
Growing House
5th Shenzhen International Public Art Exhibition
/ Shenzhen
Installation view / 2004

