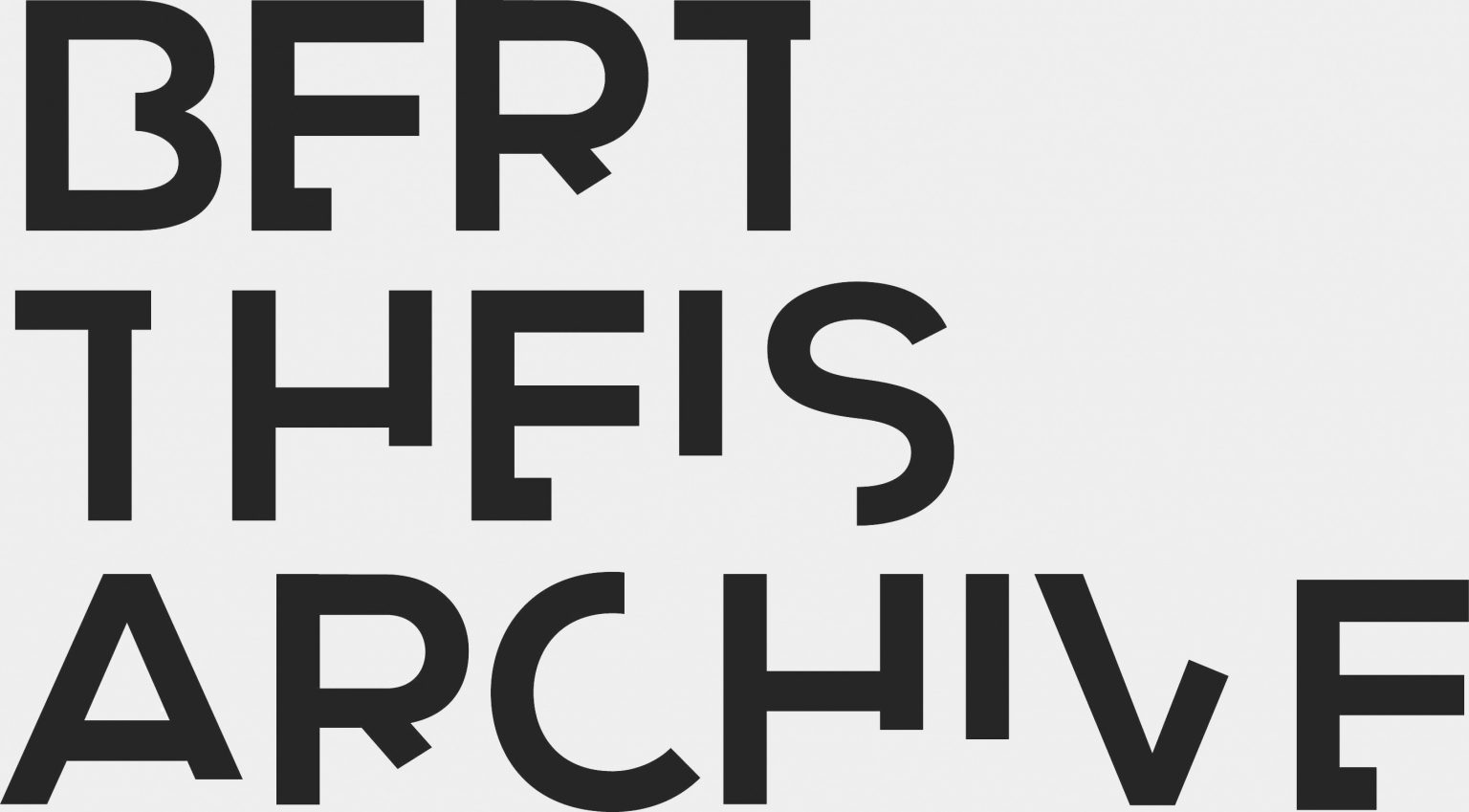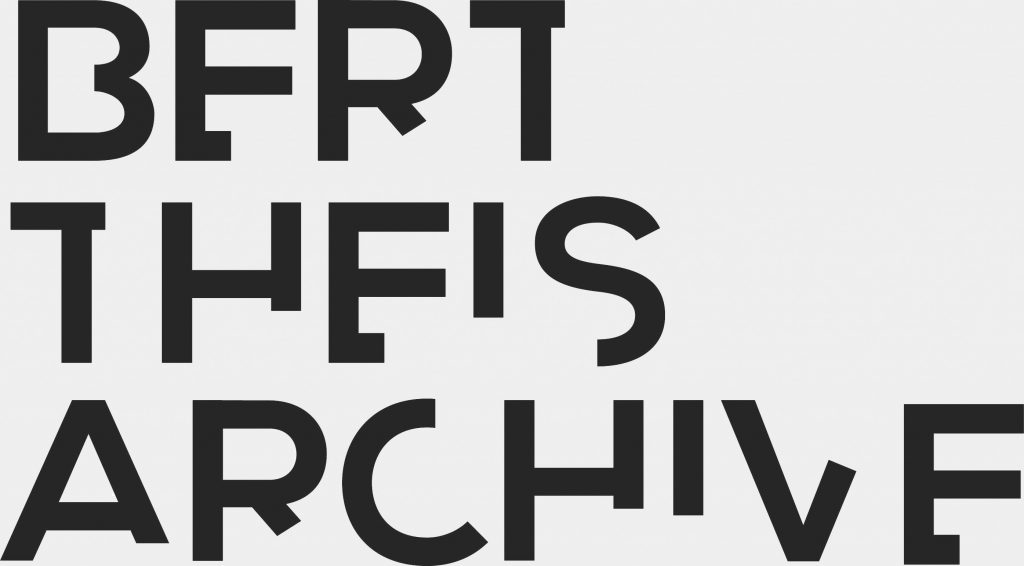The Third System
For many years now, Bert Theis has been working on the idea of public space, how it functions and the ways it is used, in a highly original way. While the pieces in this monograph deal with the theoretical foundations of his work, the contribution that follows traces – in a somewhat subjective fashion – the path which presided over the conception and production of the installation called Le troisième système, in the grounds of Chamarande Castle.
In 2005, the artist was invited to create a label for the domaine départemental de Chamarande as a “place of culture frequented by a specific audience” – families out for a walk, mainly -, with the corollary of the singular relation to the art work that results. In this context, the required work was also to embody a strong statement towards the programming of the art centre. Le Troisième système imposed itself with a bold conceptual and formal precision.
I remember going to collect Bert Theis from the station one beautiful October morning, missing the connecting suburban RER[1] train before finally waving down a taxi to arrive at our destination nearly two and a half hours later. Today, I am convinced that this first “chaotic” meeting significantly conditioned my overall perception of the territory, and of the site where I was going to work. Thanks to the artist, I had already conjugated the pragmatic apprehension of the département[2] -traversed from north to south- and the question of access to the site, by public transport, in particular.
For the Domaine de Chamarande is not an art centre like all the others. It comprises a historical castle, built in what is today the outer suburbs of the capital[3], really situated on the very edge of the edge of the Greater Paris region. This specific distance has an impact on the state of mind of the spectator who enters the enclosure to find a vista of landscaped, patterned grounds. The feeling of peace and isolation almost makes you forget the din of the freight rains and commuter trains running along the boundary of the domain and the hundreds of long haul aircraft that fly over it daily. The more or less subdued hubbub that marks the trepidation of the city and its commercial transactions is literally blacked out on the “so near yet so far” mode by the visual effect and the physical sensation experienced when you come into contact with the little village[4], the extensive grounds and pretty manor house.
Through its geographic situation and the territorial issues and challenges it embodies[5] in its capacity as a monument, in particular, and by the audiences that frequent it,[6] the art centre crystallises the social and economic challenges of the moment in its own way.[7] As an extension of the “Philosophical platforms” Bert Theis had already produced in Strasburg, Münster, Volterra and Shenzhen, Le Troisième système presents itself as the minimal, concentrated artistic expression originating from this combination, from this collage, and this pathbreaking superimposition of global context and specific audience. As always, it is by analysing the history of the site, by observing how it is appropriated by the visitors and by playing with its history, that Bert Theis operated. Le Troisième système asserts a constructive, sculptural motion, that is furniture and functional, taking into account the parameters of the landscape, the traffic, architecture and above all, what the visitors do inside the grounds.
Bert Theis presented his project to me in the form of a detail photographed from the painting by Hubert Robert representing the château and hung in a gallery. The picture was mysteriously numbered in three points, the subject of the email was “concept”. The numbers corresponded and divided: a circular “furniture” object resembling an antique column at the base (1); characters sitting in the foreground (2) and plants, here slightly mingled into the décor (3). Later, the artist suggested “meeting points, places for relaxing and picnicking in the form of a cross, places in the grounds. The design of these crosses follows a frame by Le Corbusier. The composition could be completed with a greenery part”: Le Troisième système by Hubert Theis was born.
Today, the white crosses make up the modules of urban furniture, the forms of which visitors, dancers[8], children and families can appropriate and take advantage of as they wish: “for example, to rest with their dog like the idle people are doing in Hubert Robert’s painting on show in the château”. While the placing of the elements may be inspired by a plan Le Corbusier produced for a city of three million inhabitants in 1922, the artist here suggests the idea of a new model of garden. In Le Corbusier’s famous plan, the cross shaped towers were installed where the alleys themselves crossed, perpendicular, which acted as boundaries to vast green spaces in order to create a densified, rational and standardised city. Adapted to a human scale for the grounds of Chamarande, these works become platforms, the use of which is defined by the visitors and artists. The organisation of these crosses also draws on the geometric lines of the French-style gardens in the grounds of Chamarande in the 17th and 18th centuries. Le Troisième système acknowledges how the grounds have evolved down through the ages and proposes a contemporary tribute to the 20thcentury. Seen from the sky, it embodies targets or geometric strike throughs, to the extent that it evokes in turn a vulgar game of noughts and crosses or a military cemetery… Potentially exponential, the system is induced by a grid that is invisible on the ground but perceptible from the air.
Le Troisième système creates a subtle relationship with the impressive proportions of the open meadow of the grande clairière, by means of minimal forms and simple materials. Founded on an architectural reflection and on the logic of leisure inherent to the space, the work asserts itself as an invitation to loiter as much as to think. The modest and subversive Troisième système marks and designates the site as a venue for contemporary culture.
The work was carried out as part of a back-to-work project, under the aegis of an engineer and a social worker, with materials capable of withstanding outdoor conditions and with respect for the environment (sustainably managed Canadian wood and non-toxic paint).
Judith Quentel (2010)
Judith Quentel is Curator and Director of EESAB – École européenne supérieure d’art de Bretagne, Quimper. She was former Artistic Director of the Contemporary Art Center Domaine de Chamarande, France.
[1] RER stands for Réseau express régional, which is both part of the metro network that crosses Paris and the suburban network that exits the city.
[2] The Essonne département, the administrative body the domaine départemental de Chamarande belongs to.
[3] The aptly named “grande couronne” – large crown = outer suburbs.
[4] Chamarande is a rural village with a population of 1,000, including a large proportion of retired people, and no shops apart from a crêperie whose only customers are visitors to the domain.
[5] Although largely frequented by people from all over the Greater Paris Region, the inhabitants of the Essonne département identify strongly with the domaine de Chamarande, who consider it part of their cultural infrastructure. For the Council it is a showcase in terms of the visibility of its cultural policy.
[6] An estimated 250,000 visitors come to the castle grounds while 30 to 50,000 people frequent the contemporary art exhibitions held in the château, each year.
[7] Projects related to the regional outline development plan (SDRIF) may contribute, between now and 2015, to considerably increasing the population up to the border of this area. The south of the Essonne, from the Parc du Gâtinais, will apparently be spared intense urbanisation, in favour of a strong development in tourism opposite Paris (the creation of a “Green Arc” embodying the “Garden of île de France”). Included in the network of gardens and chateaus in the same respect as Fontainebleau and Versailles, Chamarande (which is a long way from being able to compete on a strictly heritage level) will have to invent another centrality for itself with respect to the capital. In conjunction, the ‘Greater Paris’ Project aims to take over the economically profitable and developed areas to the north of the département (tertiary and research) and, as a consequence, further isolate those areas of the Region that are already provincial, whose principal source of revenue is agriculture (La Beauce, for example) …
[8] Particularly an unforgettable interpretation of “Early works” by Trisha Brown on the three platforms in 2008, the choreographer having immediately identified the object’s link with urbanism and art.
Published in
Judith Quentel, ed. Bert Theis. Building Philosophy, Chamarande: Domaine départemental de Chamarande, Centre d’art contemporain, 2010 (french/english/it)

