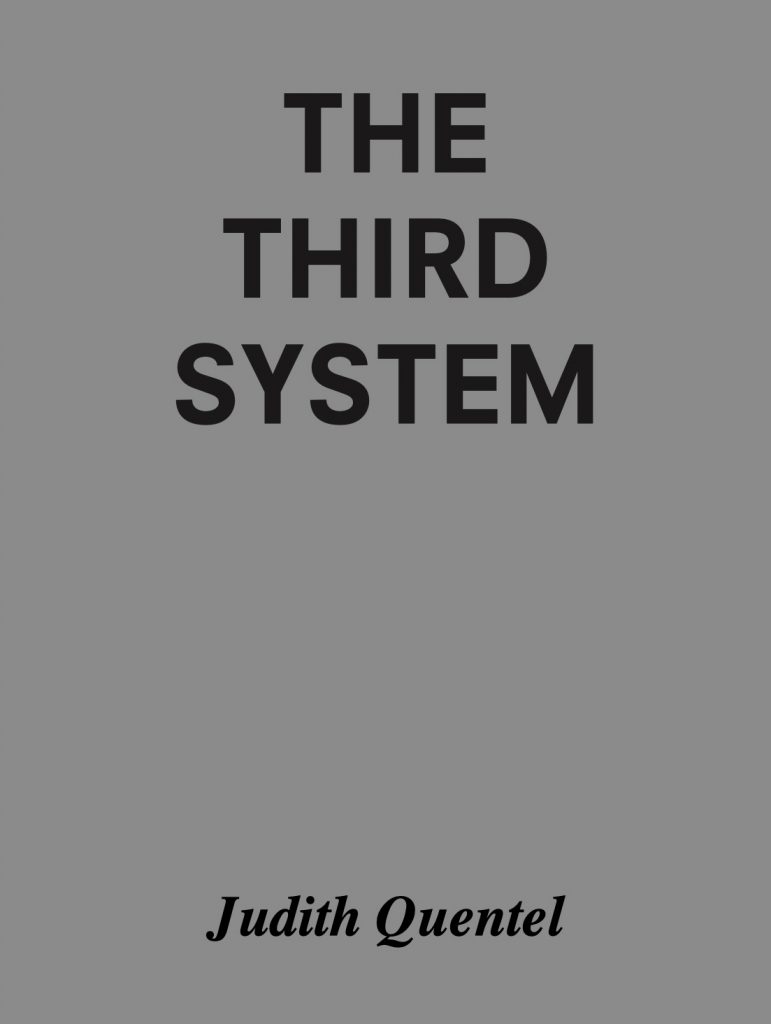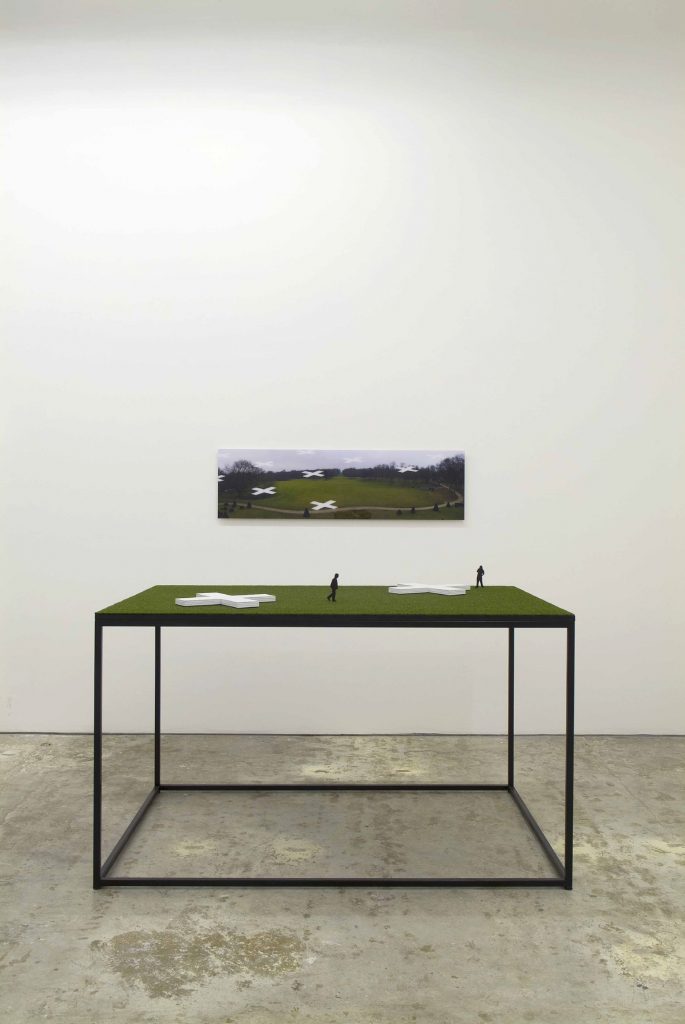LE TROISIÈME SYSTÈME, 2007
Painted wood, metallic structure
40 × 650 × 650 cm each
Permanent installation
Collection Fonds départemental d’art contemporain de l’Essone
Domaine de Chamarande, France
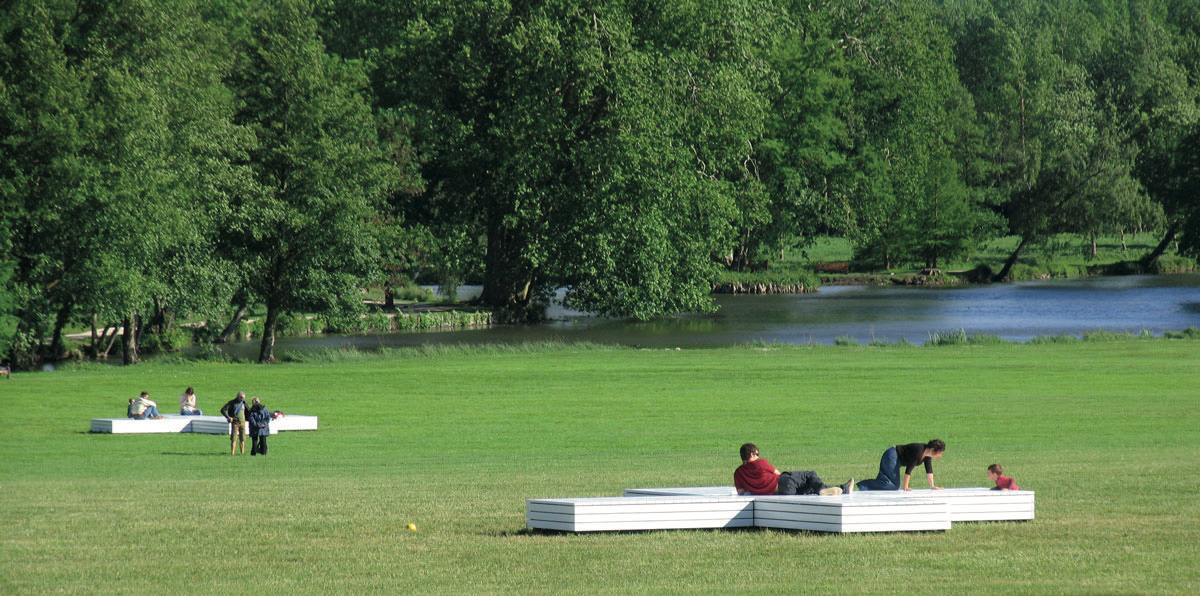
Le troisième système
FDAC de l’Essonne / Chamarande
Installation view / 2007
“For this project, I propose to integrate a number of white wooden modules in the landscape of the estate around Chamarande Castle…. The shape and positioning of these modules mirror the proportions of a plan by Le Corbusier from 1922 for a city of three million inhabitants.
However, the original grid was loosened up and expanded by introducing gaps and multiplying the pattern. Similarly, the horizontal and vertical measurements of the towers were resized to human scale so as to transform them into a kind of platform or large bench. This transformation will allow a group of “modulors,” or visitors, to make use of them in a variety of ways….
The dimensions of each module allow four couples to lie down simultaneously, or four groups to picnic there…. Visitors to the park will likely invent other functions and uses.
The work is open to these interventions and is completed through them.”

Photomontage
FDAC de l’Essonne / Chamarande
Installation view / 2007
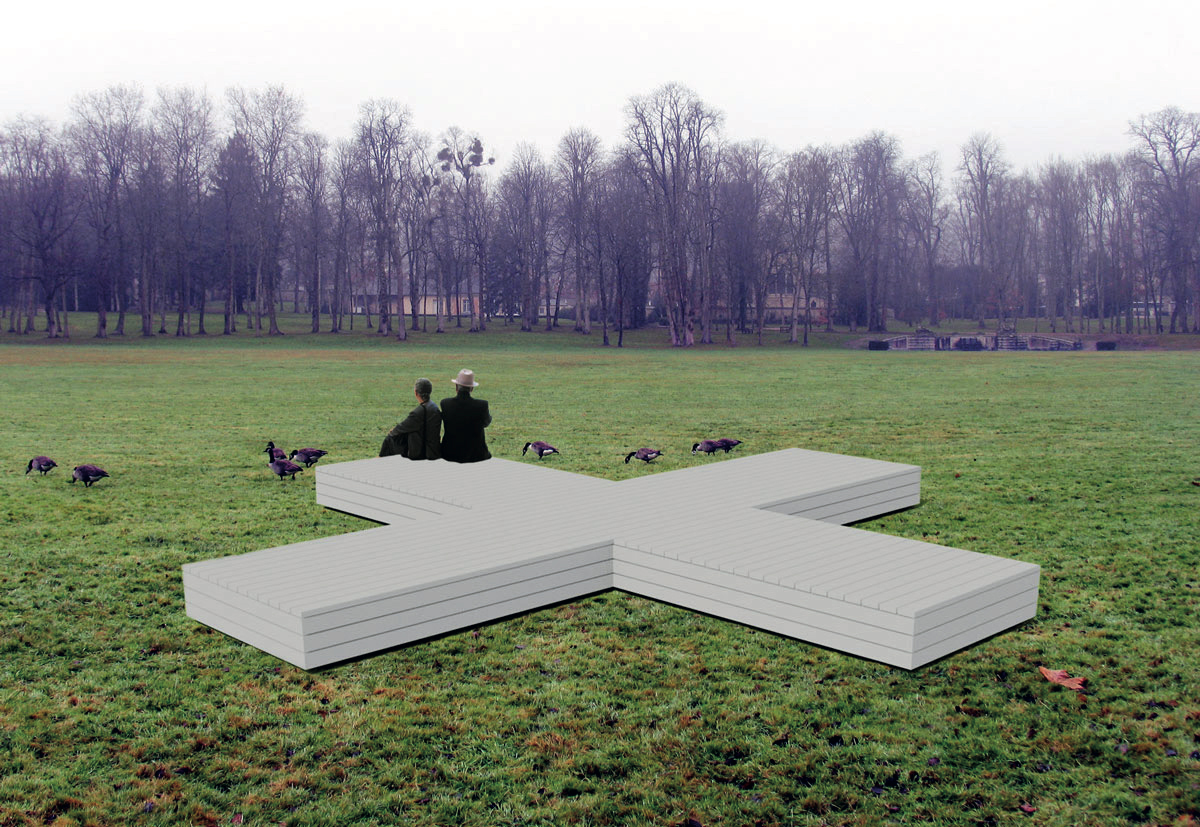
Photomontage
FDAC de l’Essonne / Chamarande
Installation view / 2007
Maquette
MAMCO / Geneva
Installation view / 2007
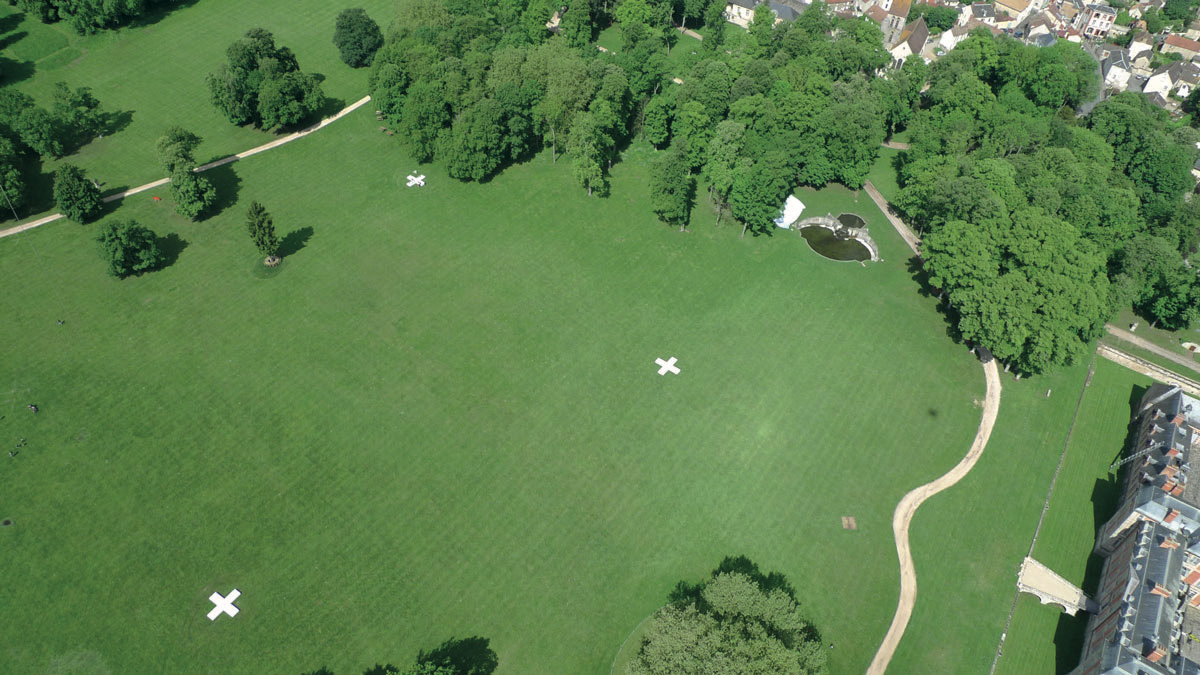
Le troisième système
FDAC de l’Essonne / Chamarande
Installation view / 2007
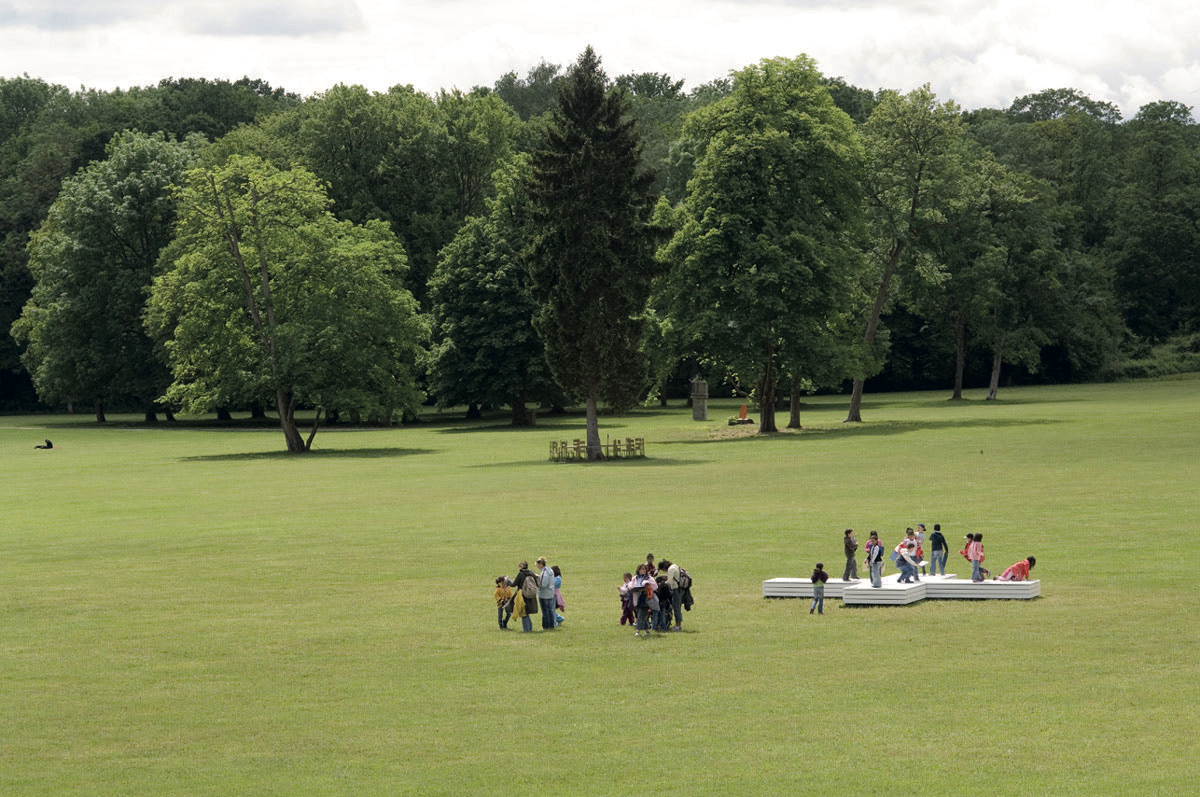
Le troisième système
FDAC de l’Essonne / Chamarande
Installation view / 2007
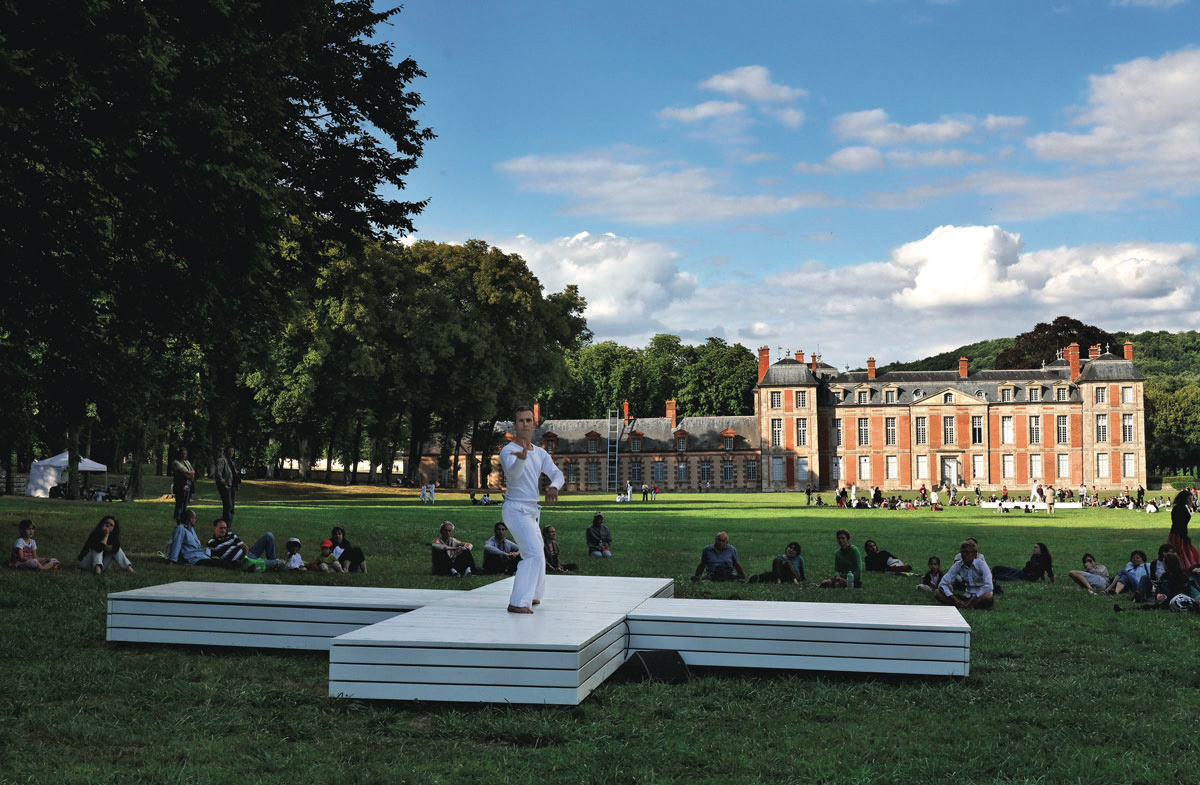
Le troisième système
FDAC de l’Essonne / Chamarande
Installation view / 2007
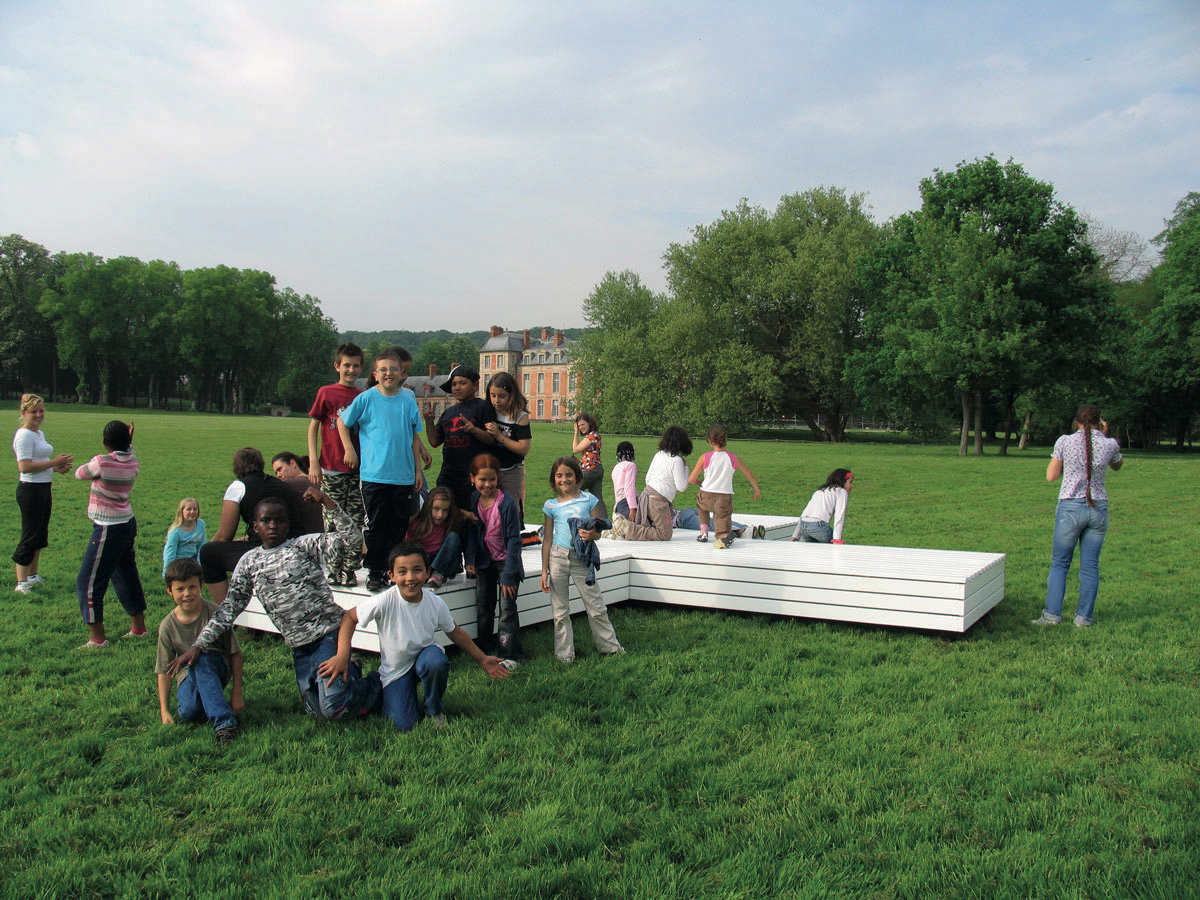
Le troisième système
FDAC de l’Essonne / Chamarande
Installation view / 2007


